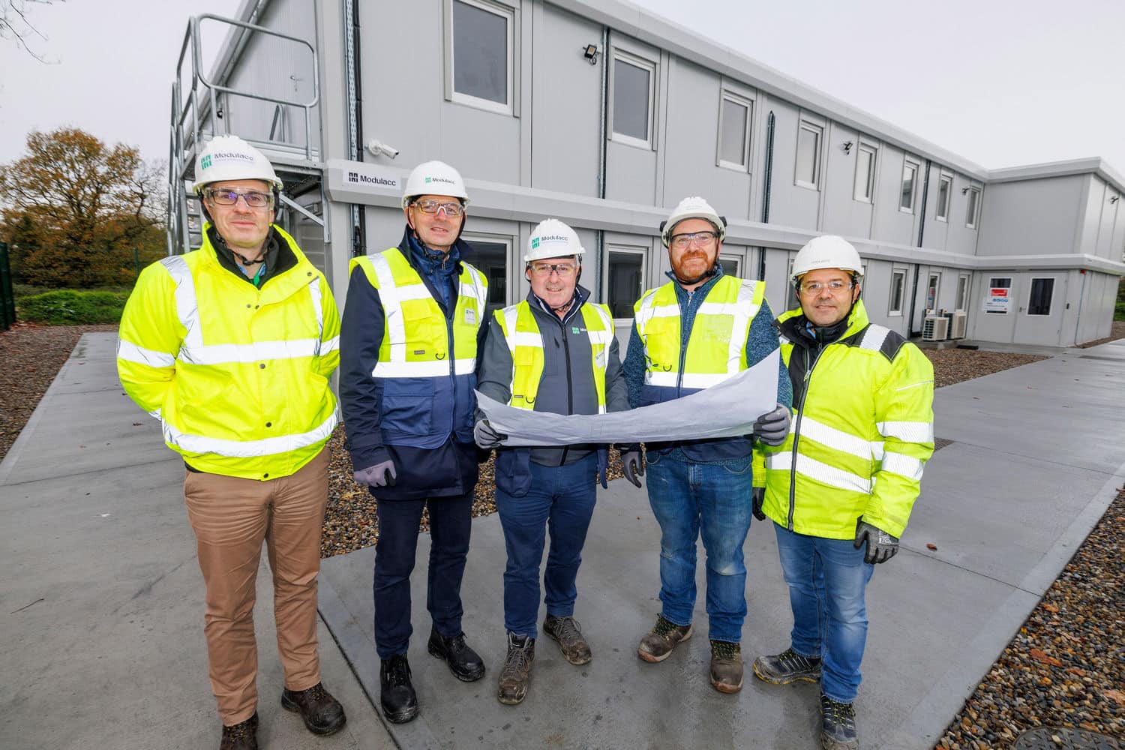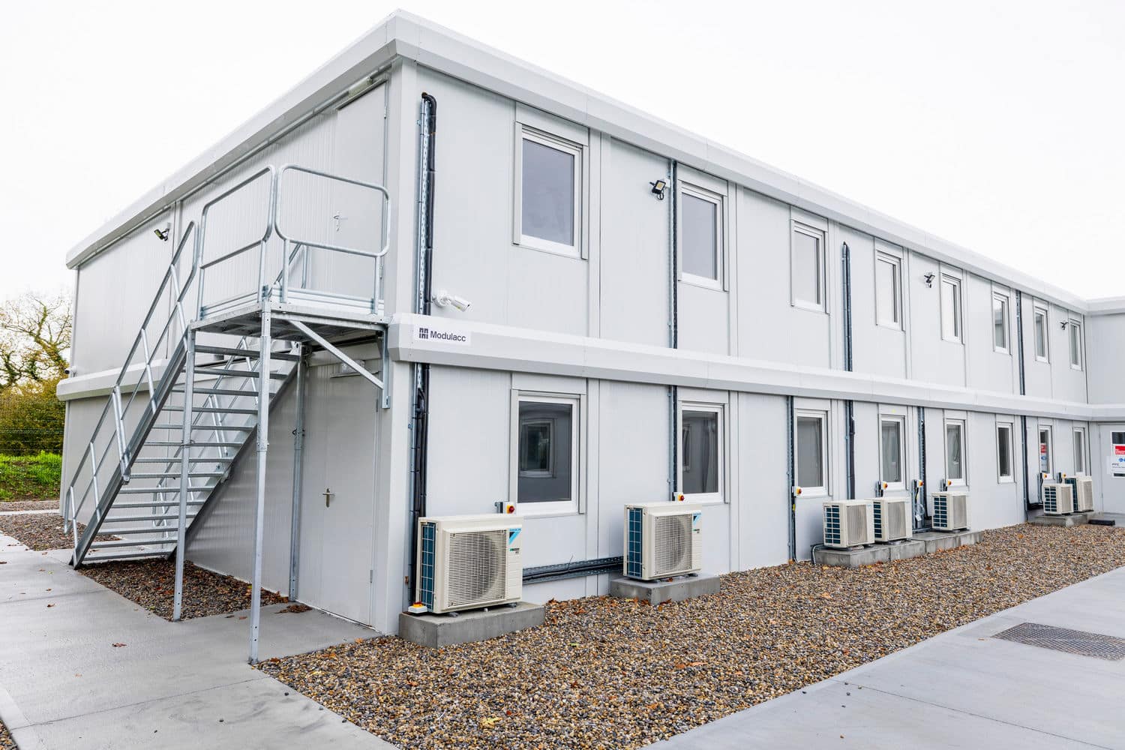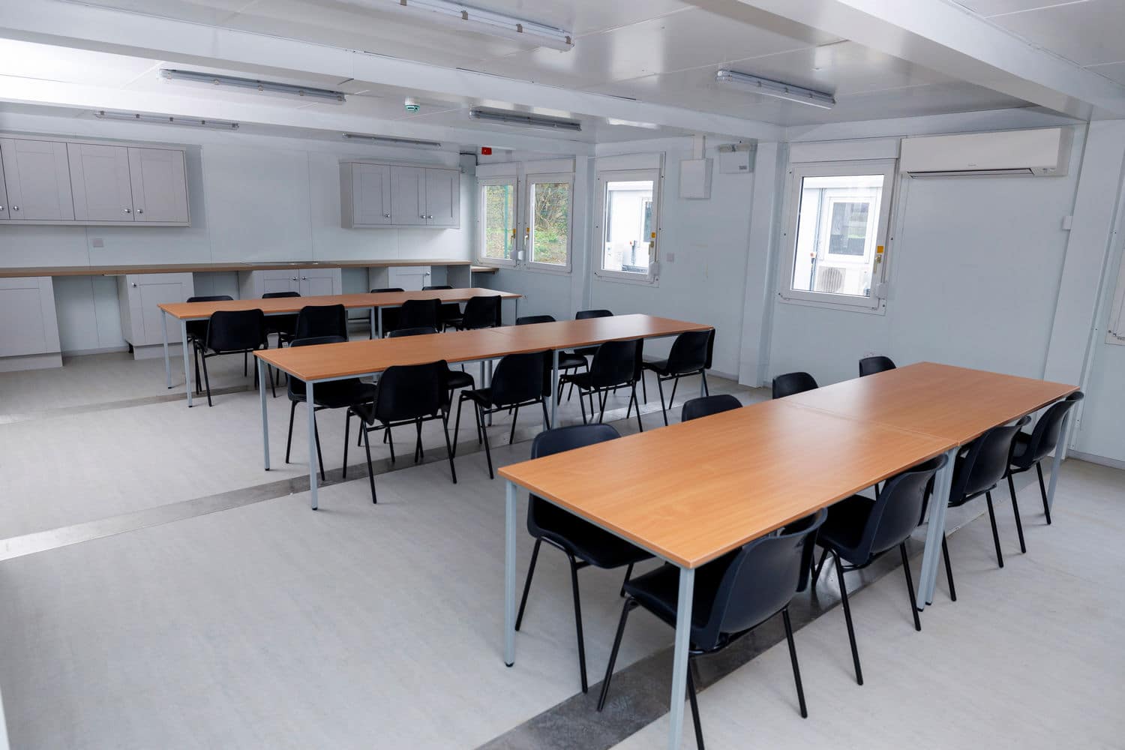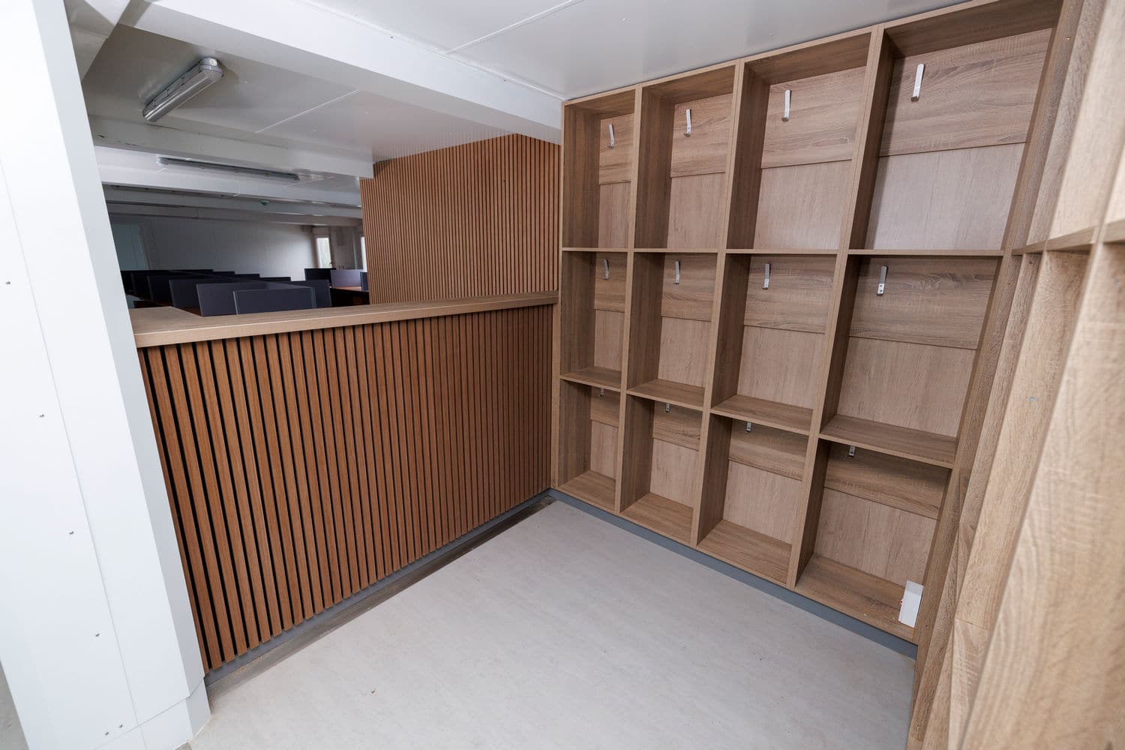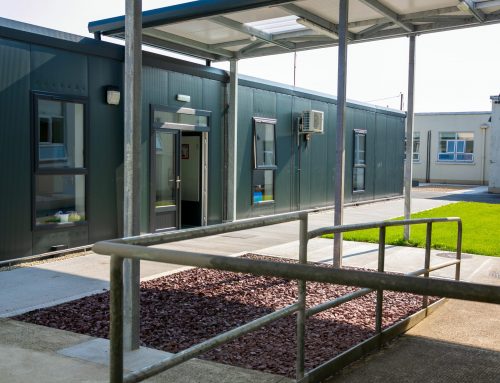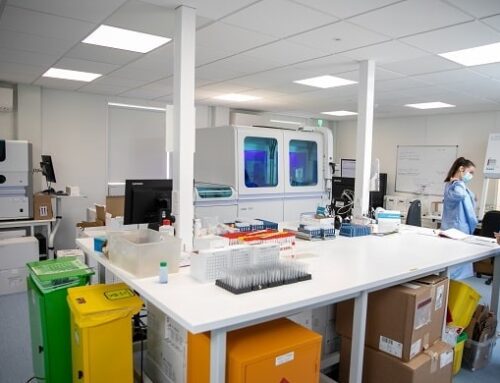Project Description
Modulacc was appointed to deliver 1382m² of state-of-the-art office and welfare facilities for John Sisk & Son’s multinational client. The project required a tailored design to accommodate specific operational and workforce needs while minimising on-site disruption.
Design and Construction
Building 1
The first structure, a 66-module building spanning two floors, has been meticulously designed to incorporate a mix of open-plan workspaces, private offices, canteen areas, and welfare facilities.
Key features included:
- Energy Efficiency: Equipped with an advanced HVAC system to reduce energy consumption and maintain a comfortable working environment.
- Technology Integration: Full data connectivity to support the client’s operational requirements.
- Turnkey Solution: Delivered fully furnished to create a functional and professional workspace immediately upon installation.
Building 2
The second building, a 30-module canteen building, was designed to serve a workforce of eight hundred employees.
Key features included:
- Modern Canteen: Equipped with an advanced HVAC system to reduce energy consumption and maintain a comfortable working environment.
- Comprehensive Facilities: All necessary welfare features to support the site’s large workforce.
Efficiency and Execution
One of the standout benefits of this project was Modulacc’s off-site manufacturing process. By prefabricating the modules in a controlled environment, the installation team was able to:
- Minimise disruption to the client’s busy pharmaceutical site.
- Deliver and assemble the buildings in a significantly reduced timeframe.
- Ensure high-quality standards with precision manufacturing techniques.
Outcome
This project successfully provides bespoke office and welfare solutions, enabling a multinational client to develop their site efficiently. The collaboration between Modulacc and the client ensured that all requirements were met, creating a modern, energy-efficient, and functional environment for the workforce.
The project highlights Modulacc’s ability to deliver high-quality modular solutions tailored to complex client needs, reinforcing our commitment to excellence in modular construction building solutions.
Project Details
- Building Type:
- Building 1: A 66-module structure providing office and welfare facilities over two stories.
- Building 2: A 30-module canteen unit with additional welfare facilities.
- Square Footage: 1382m²
- Client: John Sisk & Son
- Location: Limerick, Ireland

