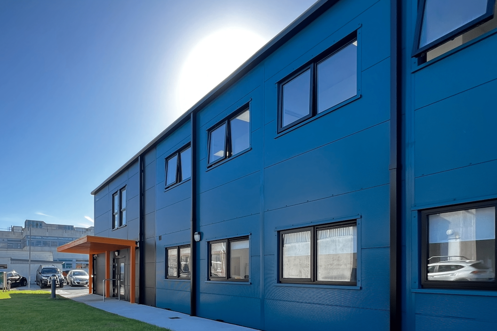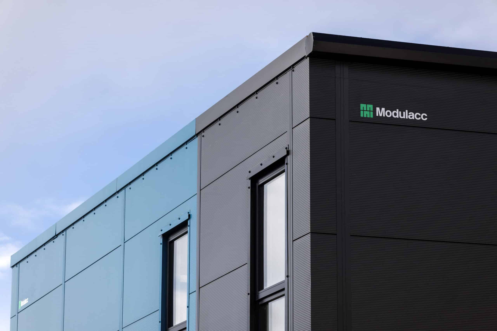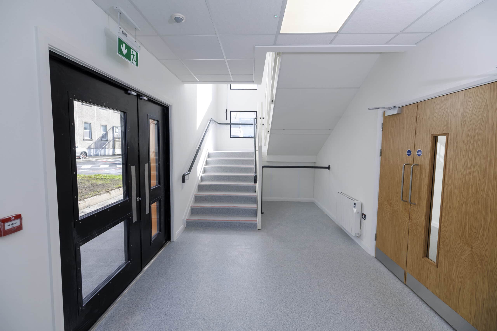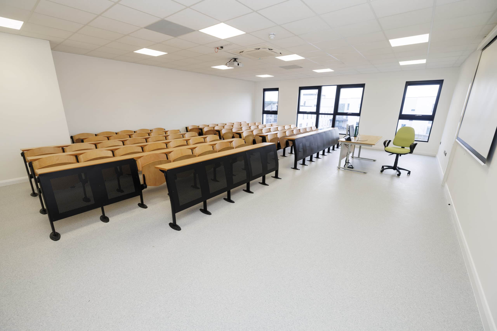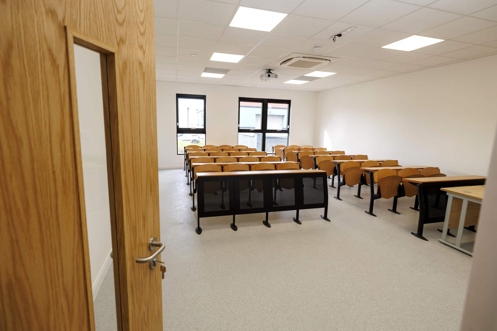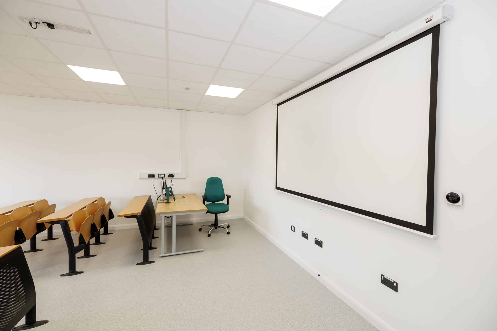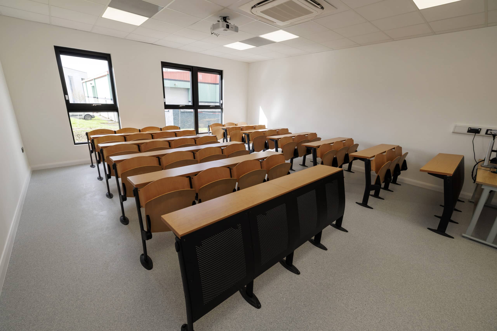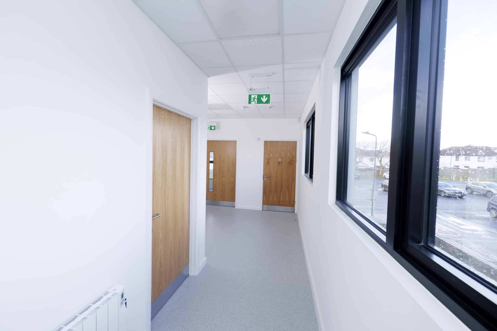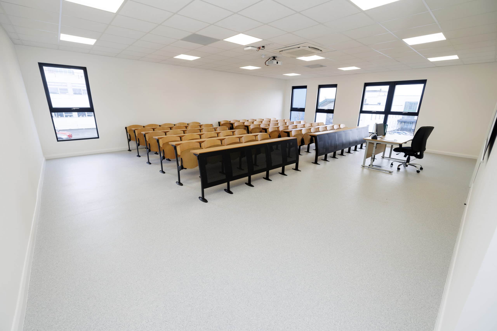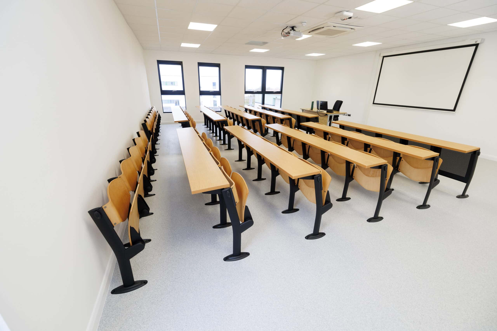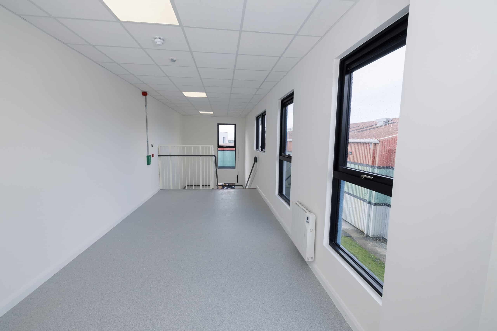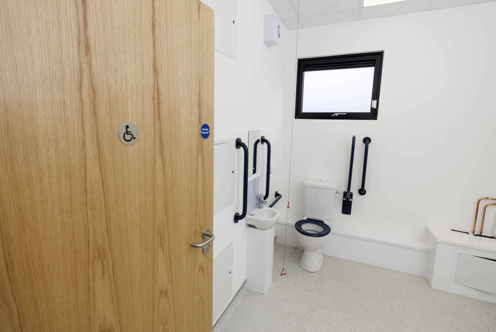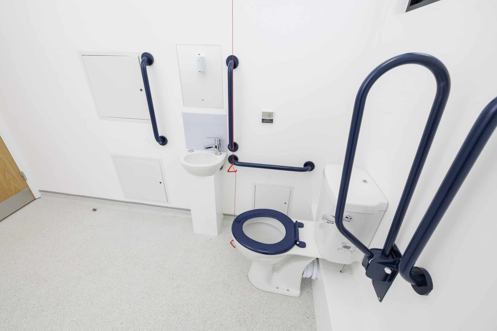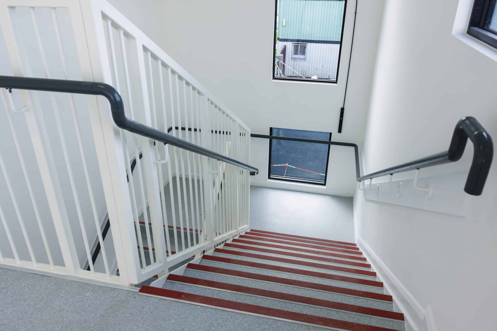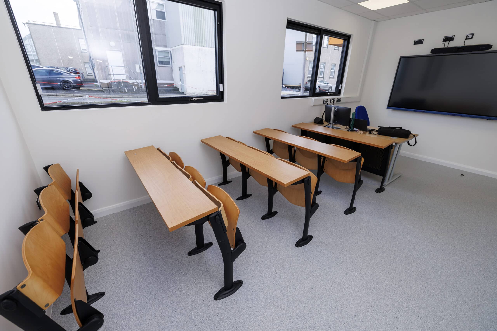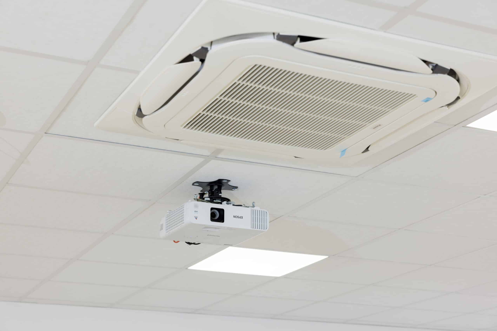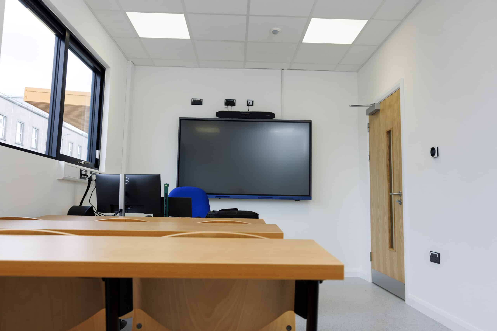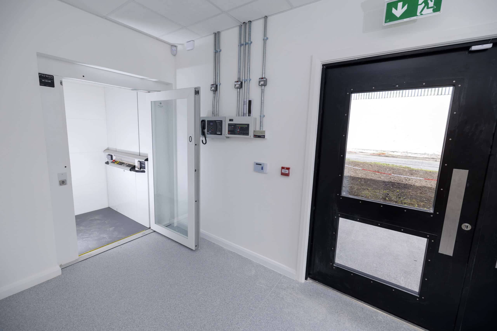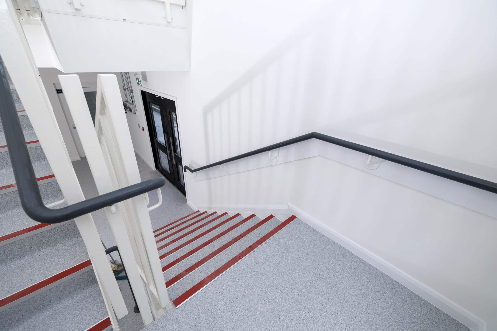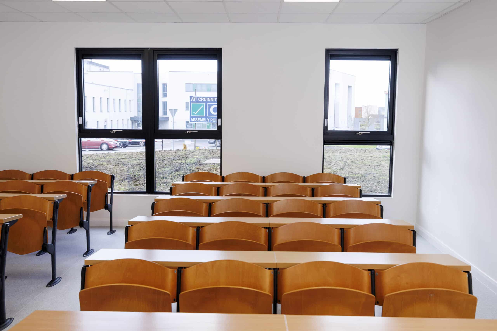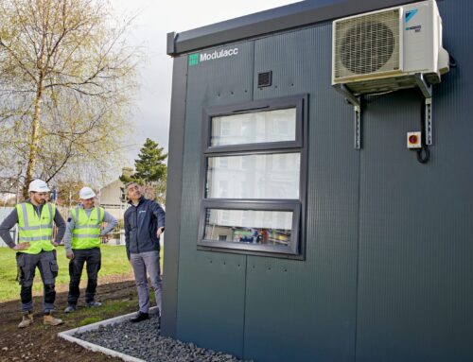Project Details
Client: Atlantic Technological University
Location: Dublin Road, Galway City, Ireland
Project Type: Comprehensive turnkey project
Building Type: Two-storey 3D volumetric modular building
Floor Area: 750m²
No. of Modules: 22
BER Rating: A2
Building Control Amendment Regulations (BCAR) Compliant: Full compliance
The Challenge
With a student population of over 30,000 and campuses spanning Donegal to Galway, Atlantic Technological University (ATU) is one of the largest universities in Ireland.
To meet its ever-increasing demand for course places and prepare for the next student intake, ATU required an additional state-of-the-art learning space at its bustling Dublin Road Campus in Galway City.
The Solution
As this request came during the academic year, ATU needed a quick solution with little disruption to its day-to-day operations, making modern methods of construction (MMC) the best choice.
ATU’s building and estates team initially planned to procure a temporary building, which could have required future retention planning. We worked closely with them to gain a deeper understanding of the university’s exact requirements and concluded that a permanent modular building was the most optimal solution.
Our robust building design, factory-controlled manufacturing quality assurances, and adherence to the BCAR enable us to deliver bespoke permanent modular buildings, thereby avoiding the need for temporary structures and eliminating the requirement for future retention planning, which can be onerous.
We provided a full turnkey solution, ensuring the client had a more seamless experience. This included statutory planning, design, manufacturing, siteworks, installation, and mechanical and electrical fit-out.
During the statutory planning, Galway City Council granted an unconditional time exemption, based on our ability to deliver full BCAR compliance and the extensive design life of our buildings.
The Result
In collaboration with the university’s buildings and estates team and our architectural partners, Kenny Lyons & Associates, we delivered a two-storey, 750 m², A2 BER-rated 3D volumetric modular building, built using a hot-rolled steel structural frame and light-gauge infill walls.
The building features seven lecture rooms, five tutorial rooms, an administrative office, staff and student toilet facilities, and stairs and lifts for accessibility.
ATU enjoyed all the benefits typically associated with MMC: faster delivery, higher quality from factory-controlled manufacturing, lower costs, and smoother installation with minimal on-site disruption.
The building was constructed in four months and installed over three days during the mid-term break to ensure minimal disruption. At this time of year, storms arise as the warm summer air meets the cold winter air, creating challenging conditions for construction. Despite this, the fit-out continued through two storms and was completed with precise project management to reduce weather-related delays while ensuring the safety of our team.
One of the unique elements of this building is that we designed the exterior to incorporate ATU’s brand colours, creating a distinctive learning space in the heart of the university’s Dublin Road Campus in Galway.
Today, it accommodates 200 people at a time and serves as a vibrant and modern learning space, enjoyed by both students and staff.

