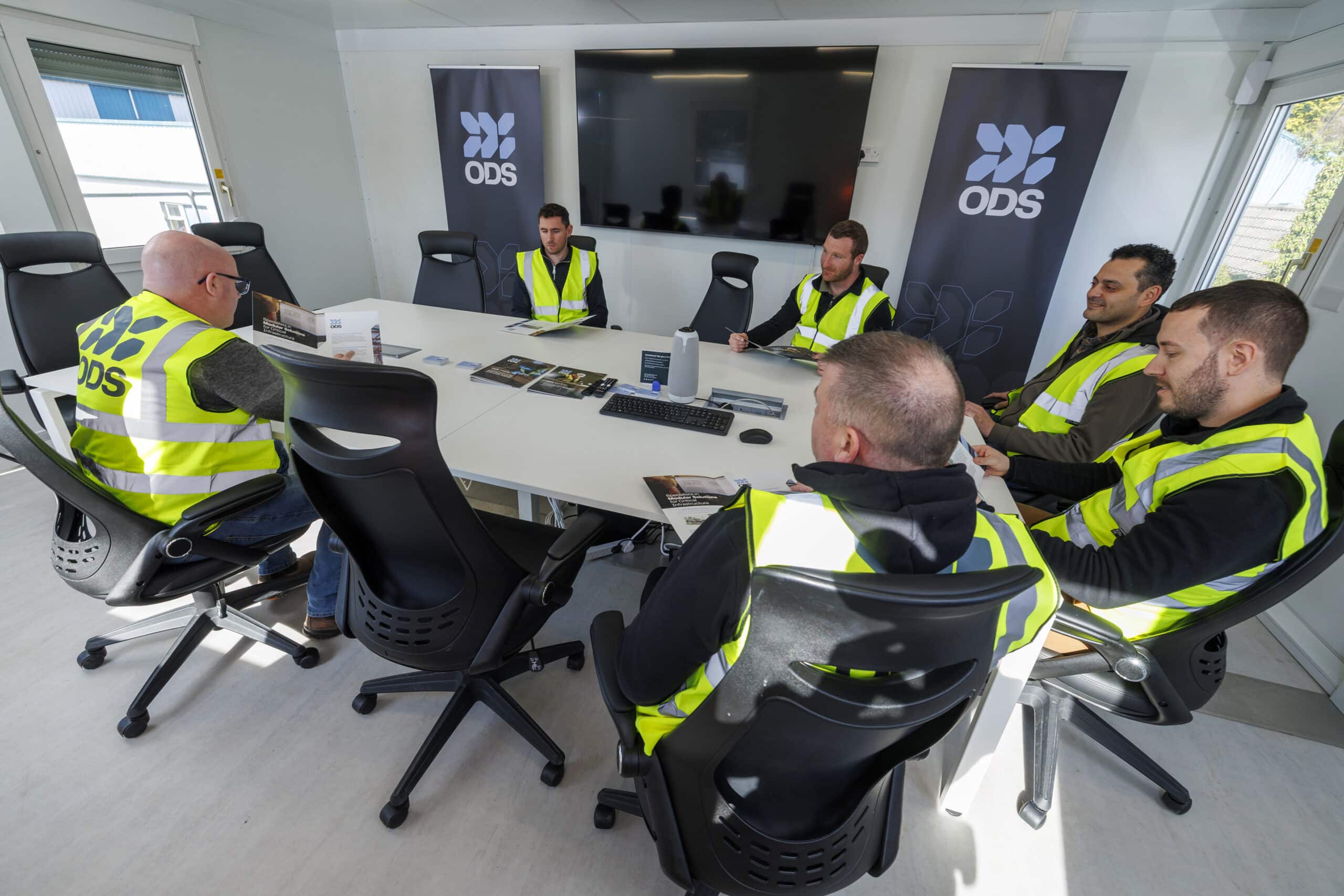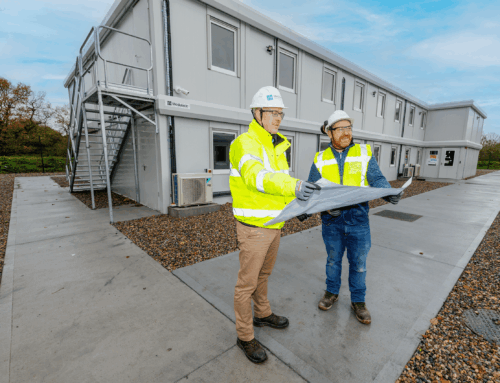Project Description
Modulacc client, ODS, focus on a collaborative environment for their Design Team, and create bespoke office accommodation for their employees.
Design and Construction
Consultation with the Modulacc Hire & Sales Division
The client brief detailed a requirement for an office accommodation block for 12 employees, in a specified area on their manufacturing premises.
The final design layout provides for a two-storey accommodation block for 12 employees. The Modulacc Design team proposed a 116m² modular office solution, spread over two floors, with each level measuring 58m².
Key features included:
- Open-plan office area
- Dedicated meeting room
- Fully equipped canteen
- Welfare facilities
Ground floor accommodation comprises of 58m2 of open place office space and staff welfare facilities. The upper level, of identical footprint, incorporates a bright, spacious staff canteen, and a modern meeting room.
Additional features incorporated on client request, ensure functionality and comfort:
- Air conditioning for climate control
- Additional soundproofing in key internal areas
- Visually aesthetic customised fascia in line with the customers brand colours
Efficiency and Execution
Modulacc have a readily available stockholding of modular units, which enables the business to have a rapid and agile response to customer requests. Pre-installation site visit ensures key areas are appropriately prepared, ensuring a smooth installation upon mobilisation to site. Off-site manufacture in Modulacc’s Castletroy facility ensures minimal disruption to the client operations.
Outcome
In collaboration with the client, and utilising their in-house capability, ODS installed an external covered staircase and walkway. This provides the Modulacc building with a practical and high-quality finish to the installation. The installation and full internal fit-out were completed in 3 days, rapidly allowing the building to quickly become a multi-use workspace supporting both administrative functions and essential day-to-day activities.
The completed project proves the accelerated efficiency modular solutions provide to modern, scaling businesses who demand a high-quality work environment for their employees.
Client Testimonial
“ODS had a need within the business to bring three of our design teams together in one office space. We have a trading relationship with Modulacc, and we know the quality and the standard that they produce, so it was a no-brainer as to where we were going to go for the solution. The building is a big upgrade from what we are used to. Everyone is happy and settled in. ODS highly recommend Modulacc.”
Project Details
- Building Type:
- Two-storey, modular building
- Square Footage: 116m²
- Client: ODS (O’Dwyer’s Steel)
- Location: Tipperary, Ireland






